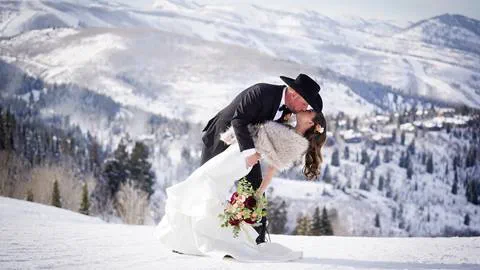Plan your next meeting or special occasion
Silver Lake Lodge
Located mid-mountain in the shadow of Bald Mountain, you'll find our secluded Silver Lake Village and its focal point, the Silver Lake Lodge. At an elevation of 8,100 feet, this lodge features spectacular views along with ten exquisitely appointed meeting and banquet rooms, totaling 11,965 square feet and ranging in size from 440 to 3,520 square feet. Silver Lake Lodge is home to the award-winning Mariposa restaurant in winter as well as the Royal Street Café, which features scenic mountain dining in the summer and winter months, including outdoor deck seating.
Deer Valley's three day lodges, Snow Park, Silver Lake and Empire Canyon, provide unique mountain settings for any group. All three facilities offer catering and food service by our award-winning food and beverage team and feature fireplaces with rock slab mantles, wood-beamed ceilings, touches of brass and antique furnishings that combine to create a memorable setting.
Address
7600 Royal Street, Park City, UT 84060
rich-text, responsive-table
Deer Valley's three day lodges, Snow Park, Silver Lake and Empire Canyon, provide unique mountain settings for any group. All three facilities offer catering and food service by our award-winning food and beverage team and feature fireplaces with rock slab mantles, wood-beamed ceilings, touches of brass and antique furnishings that combine to create a memorable setting.
Address
7600 Royal Street, Park City, UT 84060
rich-text, responsive-table
Questions?
Please contact:
Group Sales
435-645-6507
meetings@deervalley.com
Submit RFP
Virtual Floor Plans rich-text, responsive-table
Please contact:
Group Sales
435-645-6507
meetings@deervalley.com
Submit RFP
Virtual Floor Plans rich-text, responsive-table
conference venues
11,965 total square feet| Room | Dimensions | Approx. SQ. Ft. | Classroom | Auditorium | Banquet | Reception | U-Shape | Hollow Square |
|---|---|---|---|---|---|---|---|---|
| The Mariposa (levels 1 & 2) | 18’ x 32’ | 575 | 20 | 40 | 70 | - | - | - |
| Royal Street Café (level 1) | 26’ x 30’ | 780 | - | - | 48 | - | - | - |
| Royal Street Café (level 2) | 20’ x 22’ | 440 | - | - | 70 | 90 | - | - |
| Great Hall (L-shaped) | 130’ x 19’ | 2,495 | 160 | 250 | 200 | 250 | - | - |
| Cedar Room | 27’ x 22’ | 610 | 30 | 60 | 48 | 50 | 30 | 30 |
| Stag Room | 26’ x 19’ | 490 | 20 | 35 | 40 | 45 | 20 | 24 |
| Caribou Room | 32’ x 28’ | 900 | 40 | 65 | 48 | 75 | 30 | 34 |
| Elk Room | 39’ x 37’ | 1,440 | 60 | 110 | 100 | 120 | 35 | 40 |
| Bald Mountain Room | 46’ x 80’ | 3,520 | 180 | 250 | 240 | 240 | 50 | 50 |
| Silver Lake Restaurant | 34’ x 21’ | 715 | - | - | 45 | - | - | - |
rich-text, responsive-table













